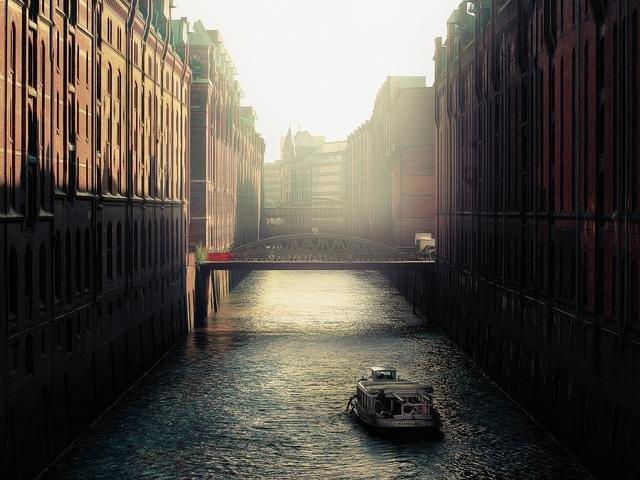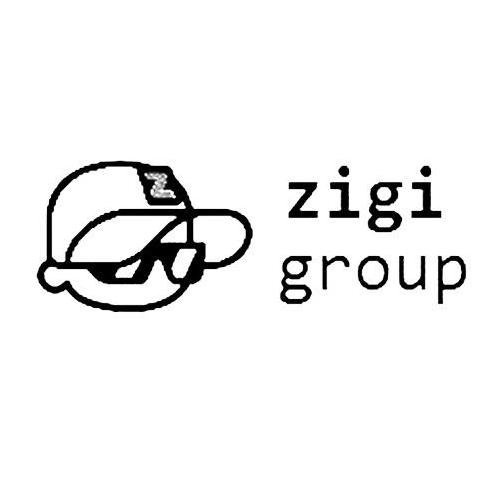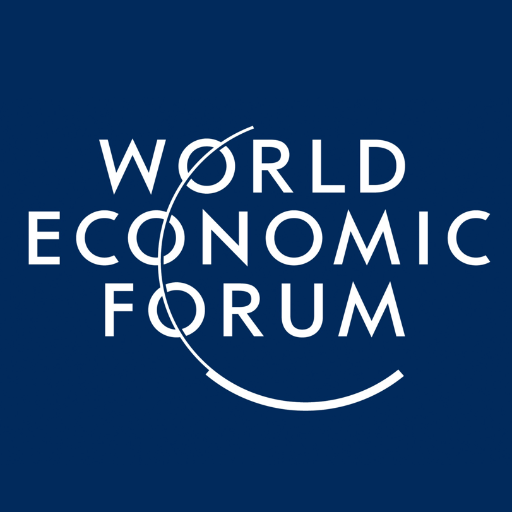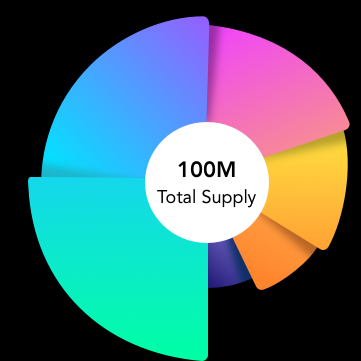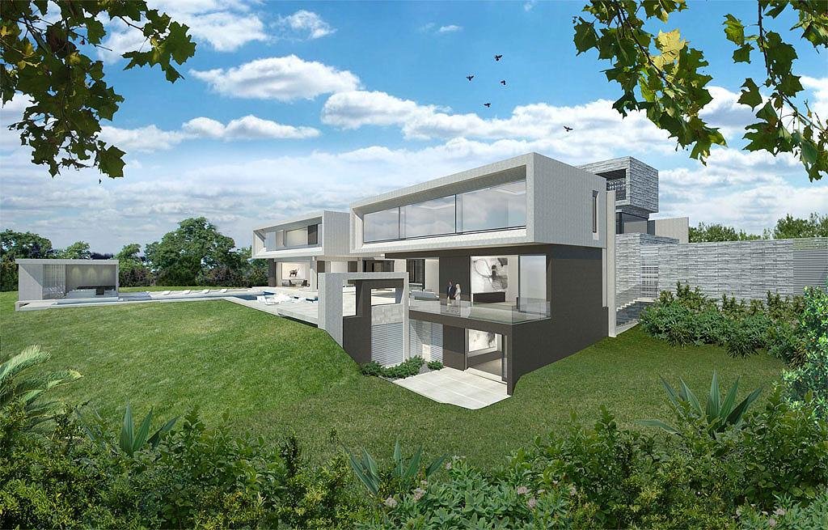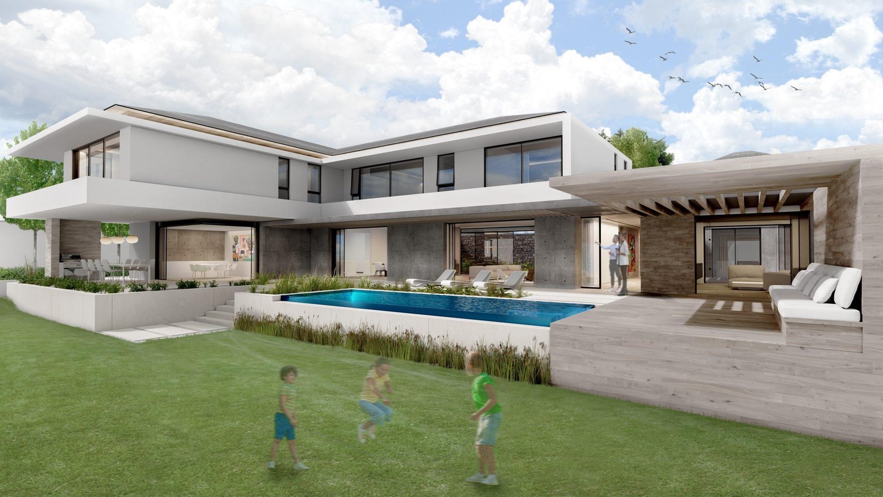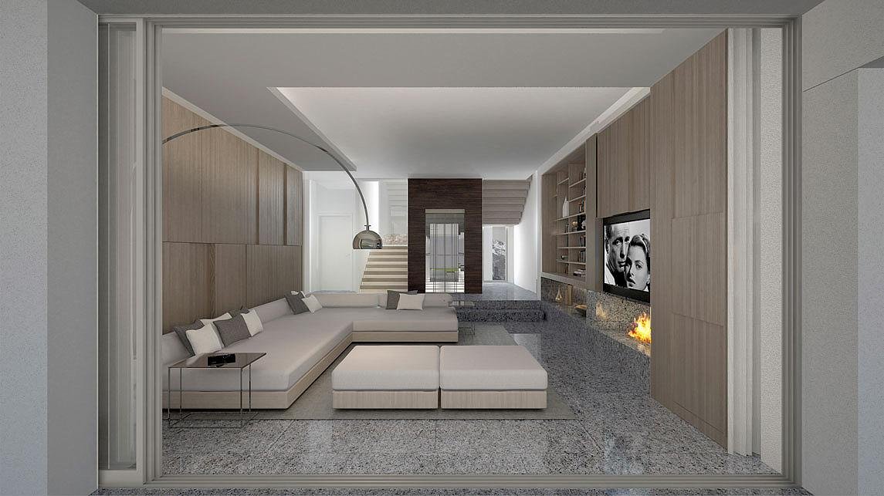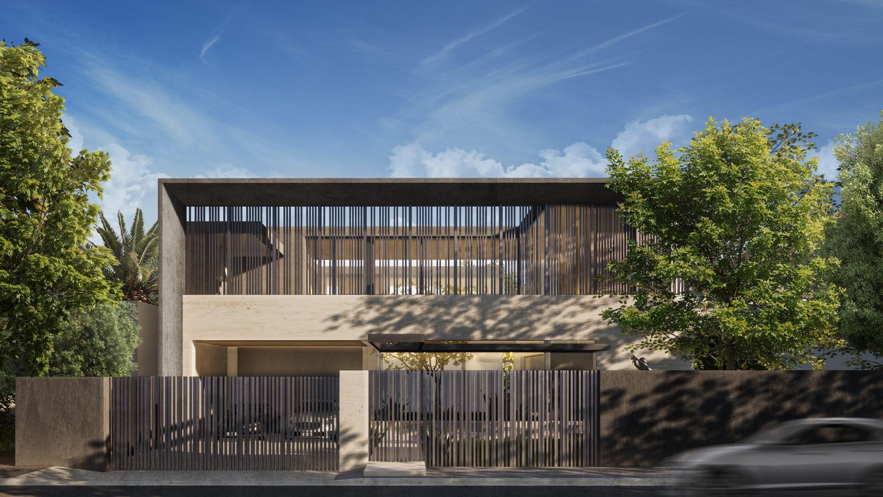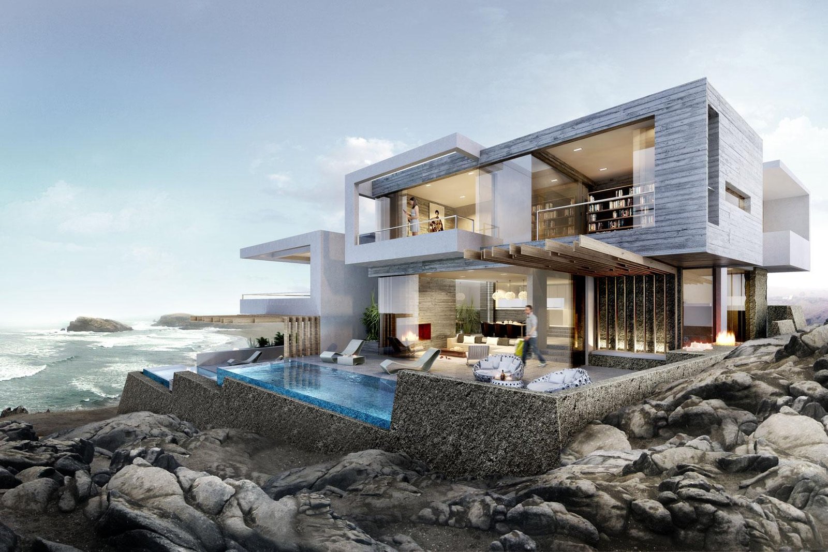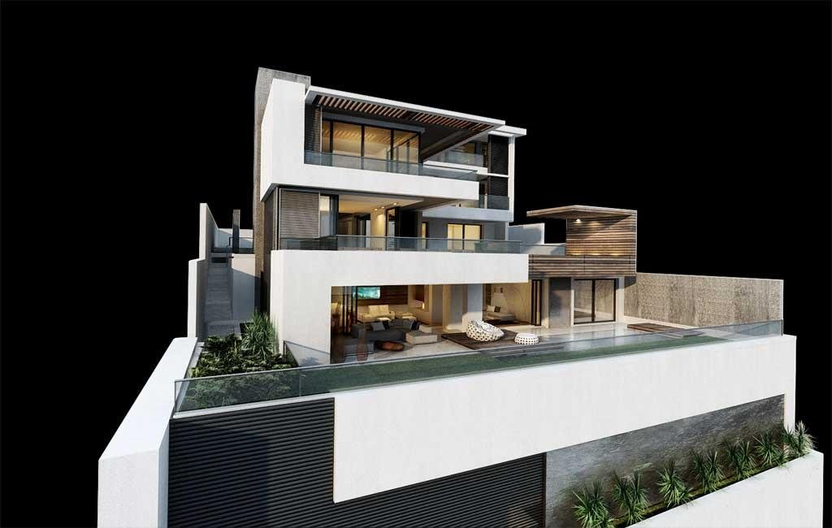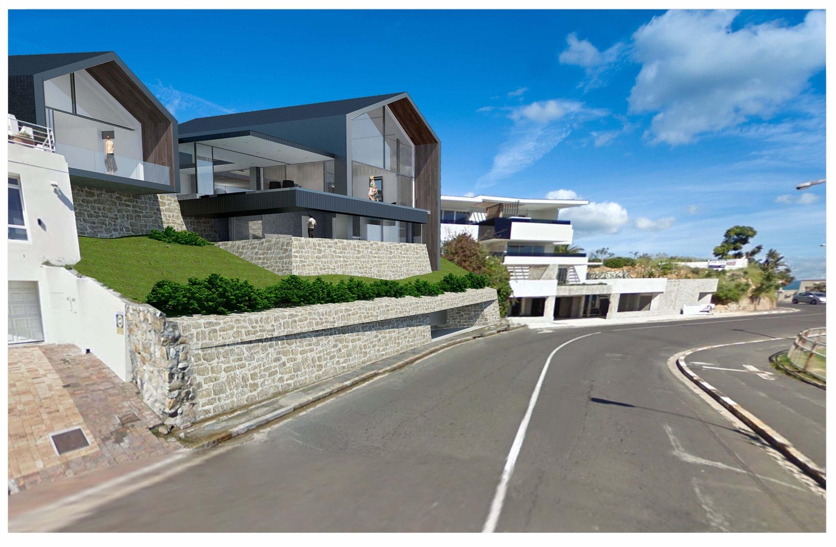We offer a full architectural service, where design, technical and financial considerations are rigorously tested throughout each phase of the project.
Email: studio@gwarchitects.co.za
Phone: +27 (0)21 465 9775
Address: Unit 9&10 Canal Plaza Battery Park Dock Road, Cape Town, South Africa
- Male
- 08/09/1999
- Followed by 2 people
Friends 11
Recent Updates
- The main residence blends modern convenience with understated elegance, offering a warm, contemporary haven designed to meet the needs of both family life and a successful businessman. For more details: https://gwarchitects.co.za/project/quba_jhb/The main residence blends modern convenience with understated elegance, offering a warm, contemporary haven designed to meet the needs of both family life and a successful businessman. For more details: https://gwarchitects.co.za/project/quba_jhb/0 Comments 0 Shares
- Large family gatherings, an elevated entertainment terrace with a pool connected to covered outdoor eating areas whilst overlooking the generous landscaped garden designed for children to roam and play. For more details: https://gwarchitects.co.za/project/house-clara-anna-fontein/Large family gatherings, an elevated entertainment terrace with a pool connected to covered outdoor eating areas whilst overlooking the generous landscaped garden designed for children to roam and play. For more details: https://gwarchitects.co.za/project/house-clara-anna-fontein/0 Comments 0 Shares
- Engaged during the construction phase, we brought our expertise in interior architecture and design to craft a home that seamlessly blends the indoor and outdoor spaces. For more details: https://gwarchitects.co.za/project/soto/Engaged during the construction phase, we brought our expertise in interior architecture and design to craft a home that seamlessly blends the indoor and outdoor spaces. For more details: https://gwarchitects.co.za/project/soto/0 Comments 0 Shares
- Our only design constraint from out client, was that there were no rigid hard square geometries employed in the design preferring more softer, organic free flowing forms which resonated strongly with us. For more details: https://gwarchitects.co.za/project/echo-road/Our only design constraint from out client, was that there were no rigid hard square geometries employed in the design preferring more softer, organic free flowing forms which resonated strongly with us. For more details: https://gwarchitects.co.za/project/echo-road/0 Comments 0 Shares
- The clients purchased a well-proportioned large property on the estate affording us the opportunity to design a large contemporary home for a young professional couple with a young family. For more details: https://gwarchitects.co.za/project/house-clara-anna-fontein/The clients purchased a well-proportioned large property on the estate affording us the opportunity to design a large contemporary home for a young professional couple with a young family. For more details: https://gwarchitects.co.za/project/house-clara-anna-fontein/0 Comments 0 Shares
- Abidjan Medical suites Located in Cote d’Ivoire provides a mixed-use contemporary solution to an already popular metropolis. For more details: https://gwarchitects.co.za/project/abidjan-medical-suites-cote-divoire/Abidjan Medical suites Located in Cote d’Ivoire provides a mixed-use contemporary solution to an already popular metropolis. For more details: https://gwarchitects.co.za/project/abidjan-medical-suites-cote-divoire/0 Comments 0 Shares
- Las Palmeras House in Peru. Two-holiday residences share the prominent rocky outcrop overlooking the popular holiday resort in Peru, embracing the ruggedness of the local materials with a modernist approach to expansive space extending out onto the rocky terrain while embracing views of the Pacific Ocean. For more details: https://gwarchitects.co.za/project/las-palmeras-peru/Las Palmeras House in Peru. Two-holiday residences share the prominent rocky outcrop overlooking the popular holiday resort in Peru, embracing the ruggedness of the local materials with a modernist approach to expansive space extending out onto the rocky terrain while embracing views of the Pacific Ocean. For more details: https://gwarchitects.co.za/project/las-palmeras-peru/0 Comments 0 Shares
- Designed to celebrate its location, the residence embraces expansive vistas and natural light while embodying elegance, sophistication, and contemporary comfort. For more details: https://gwarchitects.co.za/project/mucave_camps-bay/Designed to celebrate its location, the residence embraces expansive vistas and natural light while embodying elegance, sophistication, and contemporary comfort. For more details: https://gwarchitects.co.za/project/mucave_camps-bay/0 Comments 0 Shares
- The result is a striking yet understated home, where expansive double-volume spaces are animated by a dramatic two-story glass facade that frames sweeping ocean views. For more details: https://gwarchitects.co.za/project/auto-draft/The result is a striking yet understated home, where expansive double-volume spaces are animated by a dramatic two-story glass facade that frames sweeping ocean views. For more details: https://gwarchitects.co.za/project/auto-draft/0 Comments 0 Shares
- Each villa is meticulously designed to capture the essence of this breathtaking location, with sweeping views of the beach, dramatic rock formations, and unforgettable sunsets. For more details: https://gwarchitects.co.za/project/bos-llandudno/Each villa is meticulously designed to capture the essence of this breathtaking location, with sweeping views of the beach, dramatic rock formations, and unforgettable sunsets. For more details: https://gwarchitects.co.za/project/bos-llandudno/0 Comments 0 Shares
More Stories





